- Home
- About Us
- Facilities
- Architecture of the House
Architecture of the House
-
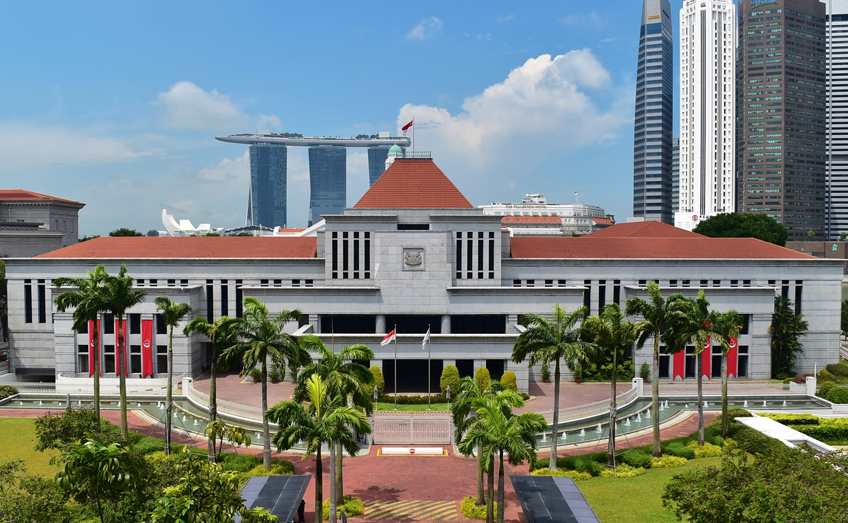
Parliament House
In October 1999, Parliament House was officially opened. It occupies 2.2 hectares of land with a built-up area of 19,765 square metres. It comprises three blocks and a restored colonial building.
-
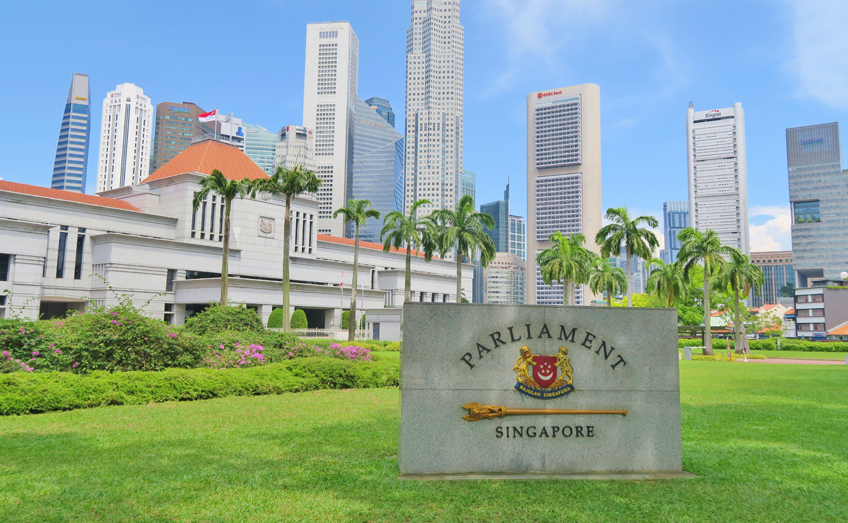
Parliament House
Designed by architects from the former Public Works Department, it features a grey facade with sturdy columns. With this design, the House blends in with the surrounding buildings in the Civic District.
-
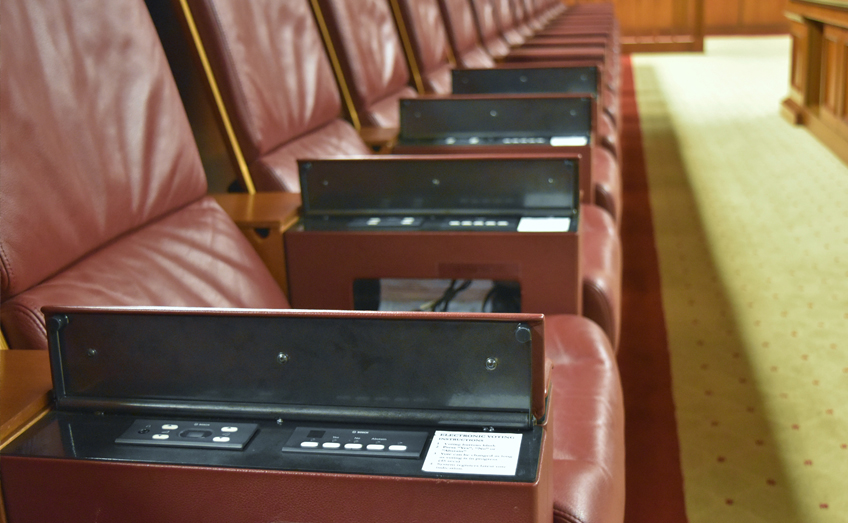
Electronic Voting System
Apart from its dignified and stately appearance, the building is equipped to meet the growing needs of parliamentary business and the demands of information technology.
-
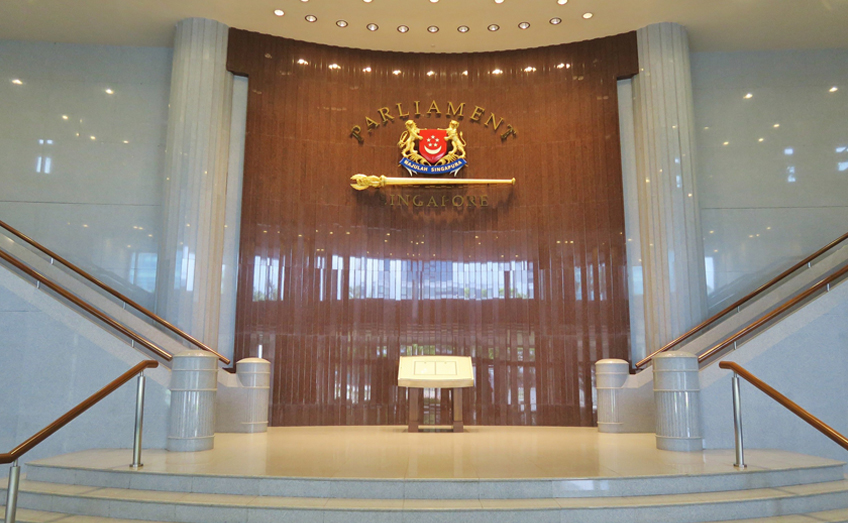
Ceremonial Entrance Hall
The highlight of the House is its ceremonial entrance hall. The Parliament Crest is mounted on a curved granite wall and flanked by two sweeping grand staircases which leads to the Chamber.
-
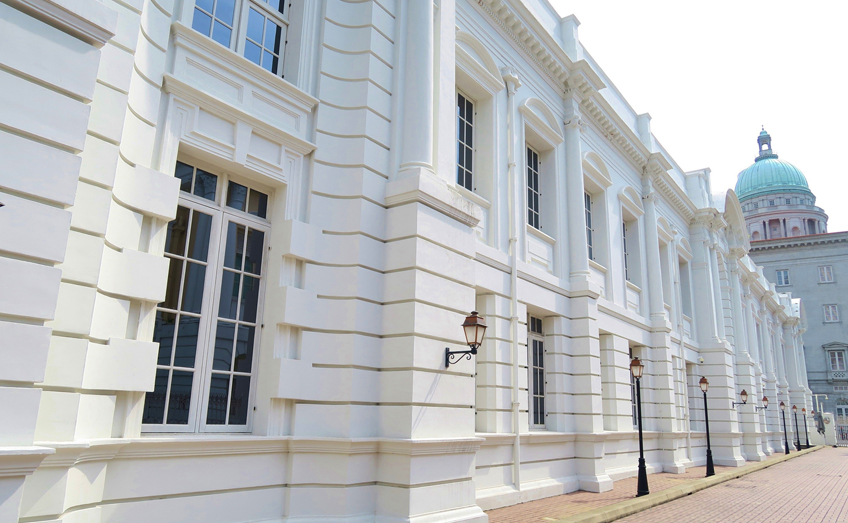
Parliament Secretariat Office Block
The current Parliament Secretariat Office block was first built as a Court House Annexe which opened in 1839. It was later enlarged in the 1880s to house the Government Printing Office. Then, the Public Works Department occupied the building from the late 1960s until 1971. Subsequently, the building housed the Attorney-General’s Chambers till 1991.
-
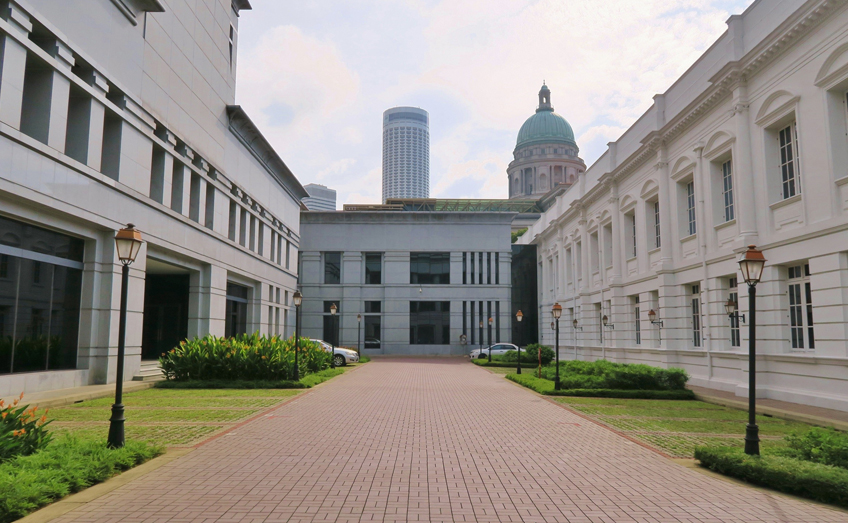
The Courtyard
The courtyard, formerly Hallpike Street, is where the old meets the new. The Public Block (at the centre) links the restored Secretariat Office to the Front Block.
-
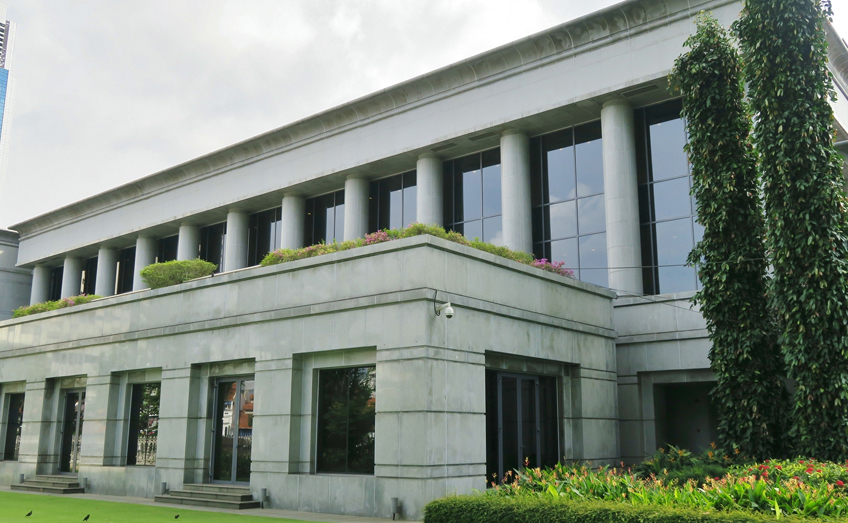
Chamber Block
The Chamber Block with its distinctive colonial design, offers a panoramic view of the Singapore River. The surrounding grounds of the House are beautifully landscaped. The block overlooks a 2700-square-metre garden where parliamentary receptions are held.
-
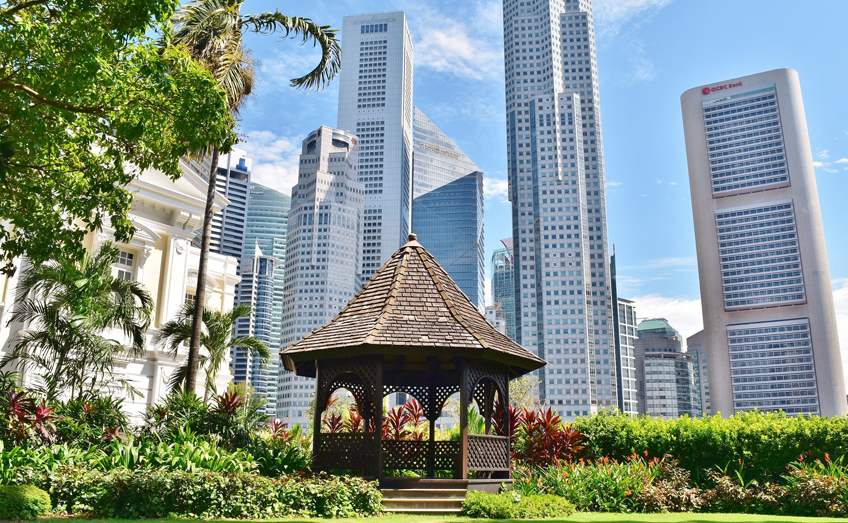
Parliament Garden
A scenic view of the Parliament garden with landscaped fountain pond, a gazebo and lots of flora. There are many other landscaped spots within Parliament House.
